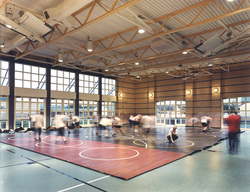
WINDSOR HIGH SCHOOL MULTI-USE AND COMMUNITY PAVILION
The pavilion opens on all four sides to form a multi-use shelter for a variety of school and community activites These include: cafeteria, exercise room, community meeting room and general assembly room. The space is served by a central commercial kitchen facility and a servery across a breezeway from the pavilion space.
The building fronts on a grassy court located between it and a gymnasium complex. Steps lead down to the central open space.
The pavilion opens on all four sides to form a multi-use shelter for a variety of school and community activites These include: cafeteria, exercise room, community meeting room and general assembly room. The space is served by a central commercial kitchen facility and a servery across a breezeway from the pavilion space.
The building fronts on a grassy court located between it and a gymnasium complex. Steps lead down to the central open space.
