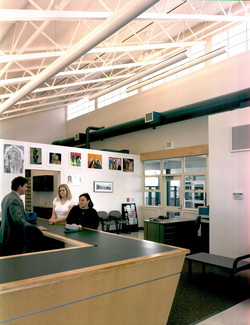
WINDSOR MIDDLE SCHOOL, WINDSOR, CALIFORNIA
A new technology middle school for 750 students designed with extensive public community input from Educational Specifications through Schematic Design. Designed with the flexibility of schools within a school, the site is organized with 3 clusters, each with classrooms, science and art rooms and staff work areas, all clustered around the core of the learning center and multi-use/community building.
Joint Use Agreements with the City allows the school use of the adjacent public park which is designed as an integral part of the school.
A new technology middle school for 750 students designed with extensive public community input from Educational Specifications through Schematic Design. Designed with the flexibility of schools within a school, the site is organized with 3 clusters, each with classrooms, science and art rooms and staff work areas, all clustered around the core of the learning center and multi-use/community building.
Joint Use Agreements with the City allows the school use of the adjacent public park which is designed as an integral part of the school.
